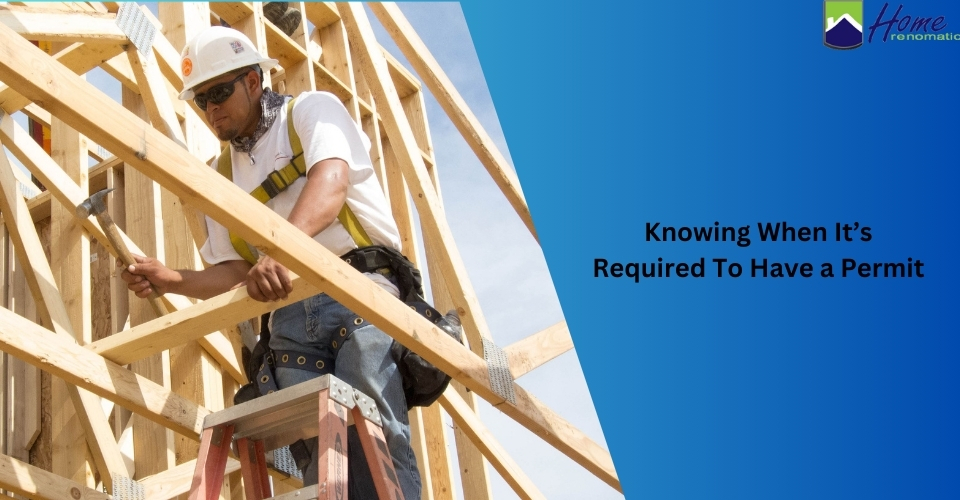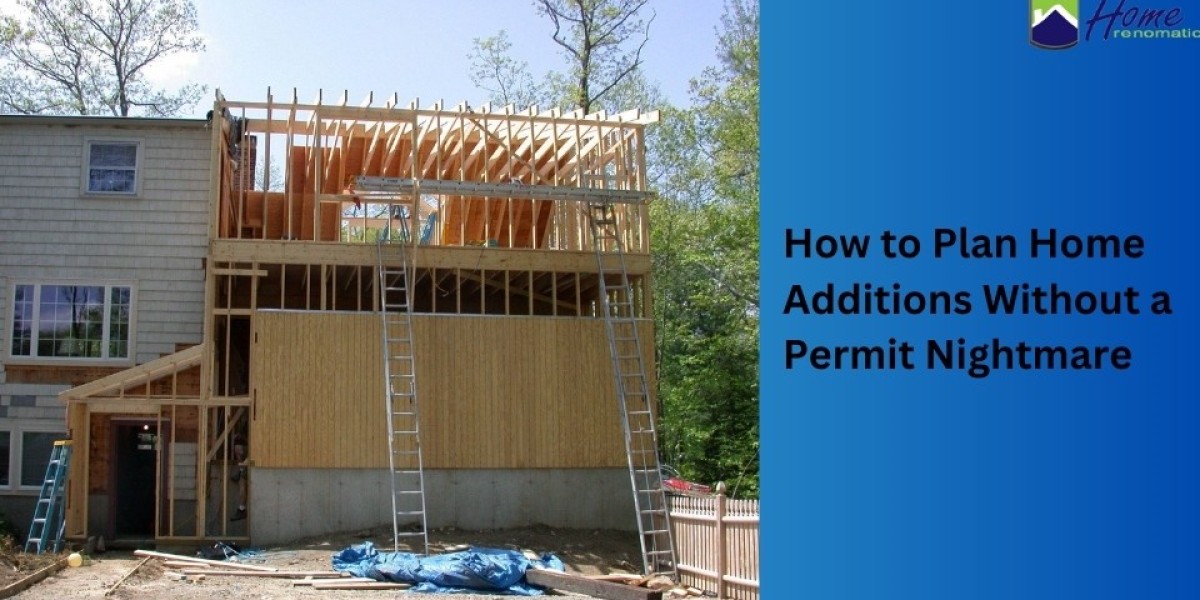When you add on to your house, you can enjoy more room, raise its value and customize your space for your family. Preparing for permits and dealing with area building codes can seem like dealing with a large, complex bureaucracy. If you are well prepared and follow the right advice, you can prevent delays or pay fines. Following this guide will help you get your job done step by step, so permits won’t interfere with your new space.
Knowing When It’s Required To Have a Permit

It’s important to find out beforehand if your design for a sunroom or additional bedroom needs a permit. Generally, home additions means any additional space created on or within an existing building. Small decks and work inside the house may be accepted, but adding any heated space nearly always needs a building permit. Get in touch with your local building department or use their website to learn about the rules.
- Exempt work examples: making repairs on buildings under a certain size or carrying out tasks that don’t involve electrical or plumbing changes
- Zoning laws include limits to where you can build along the property line, cover the lot with structures and how high your home can be.
- You need to submit site blueprints, structural schemes and forms proving energy-efficiency compliance.
Finding out this information early stops surprises during the remainder of the process.
Finding the Correct Design and Building Team
Permission drawings can be developed from your ideas by a professional architect or designer. It helps to hire architects who are up to date with your area’s building ordinances. During design:
- Evaluate other plans that don’t require as much from the planning department such as ones that fit within the current rooflines.
- Make note of structural aspects early—the walls carrying a load, the main roof beams and any additional parts of the foundation
- Take care to plan the connections for electricity, gas and water ahead of time. Having your plumbing and HVAC stub-outs planned ahead means less work and money will be needed once you need these systems installed
Both architectural knowledge and construction skill are bundled by companies like RENOMATIC, allowing clients to get permits from a unified source during the design-build stage.
Preparing and Submitting Permit Applications
Once your plans are finalized, compile all required documents. Typical permit packets include:
- Site plan: Showing property boundaries, existing structures, and proposed addition
- Floor plans and elevations: Detailed drawings with dimensions, materials, and window/door locations
- Structural calculations: Engineer-stamped reports for beams, joists, and foundation footings
- Energy compliance: Demonstrations that the addition meets local insulation and HVAC efficiency standards
Review each form carefully before submission. Incomplete applications are the most common cause of delays. Many jurisdictions allow online submissions, enabling faster review and electronic fee payment.
Navigating the Review Process
After applying, your project enters the review phase. Typical review steps include:
- Initial intake: Staff verify completeness and assign a plan-check number
- Technical review: Specialists examine structural, mechanical, electrical, and plumbing aspects
- Corrections loop: You receive comments and must submit revised plans addressing each item
- Final approval and permit issuance: Once all issues are resolved, you pay final fees and obtain the building permit
Be prepared for at least one round of corrections. Respond promptly to review comments—providing clear explanations and corrected drawings helps keep your timeline on track.
Scheduling Inspections and Staying Compliant
With your permit in hand, you can start construction—but inspections at key milestones are mandatory:
- Foundation and footings: Before backfilling
- Framing: After structural elements and rough utilities are installed
- Insulation and drywall: To verify energy and fire safety requirements
- Final inspection: Once all work is complete
Use your permitting portal or call the inspection line to schedule visits. Keep a copy of the permit and approved plans on site, and ensure contractors reference them when installing materials. Failed inspections usually require a re-inspection fee, so double-check that work meets the approved specifications before booking.
Comparison of Addition Types and Permit Complexity
| Addition Type | Approx. Permit Cost (USD) | Typical Review Time | Inspection Milestones | Common Challenges |
| Sunroom Addition | 500–800 | 3–5 weeks | Footings, framing, electrical, final | Glass structural support |
| Bedroom/Bath Addition | 800–1,200 | 4–6 weeks | Footings, rough-in (plumb/HVAC), framing, insulation, final | Utility hook-ups, fire egress |
| Garage Conversion | 400–700 | 2–4 weeks | Framing, electrical, insulation, final | Meeting fire and insulation codes |
| Second-Floor Addition | 1,200–1,800 | 5–8 weeks | Foundation, framing, roof, rough-in, final | Structural reinforcement |
This table highlights how permit costs, review times, and inspection requirements vary by project type. Adjust your schedule and budget accordingly to avoid surprises.
Tips for a Smooth Permit Experience
- Communicate regularly with officials: Building department staff can clarify code interpretations and review status.
- Organize your project documents: Maintain a digital folder with permit paperwork, plans, and revision responses.
- Plan for contingencies: Budget extra time and money—permit delays and unexpected site conditions happen.
- Work with a design-build partner: Coordinated teams like RENOMATIC reduce miscommunication and streamline approvals.
- Stay updated on code changes: Building codes can update annually; ensure your project meets the latest requirements.
Moving Forward with Confidence
By understanding permit triggers, engaging knowledgeable professionals, and managing the application and inspection process proactively, you can plan home additions without permit nightmares. A well-executed permit strategy not only keeps your project on schedule and within budget but also guarantees your new space is safe, legal, and built to last. With careful planning and the right partners, you’ll soon be enjoying your expanded home—no headaches required.








